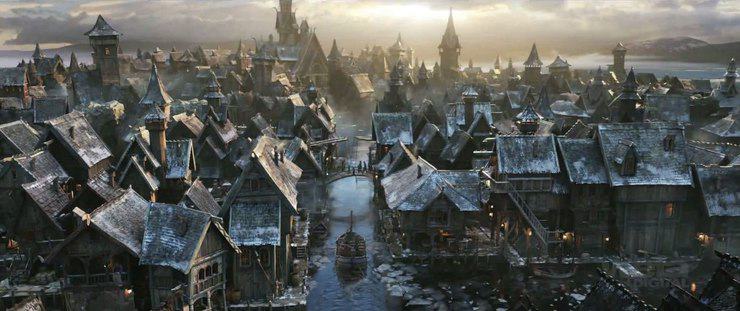
Hi all.
Happy 1st of the month. So it has been a long time since a post went up on here. For myself that's as a result of going through the whole process of buying a house with my partner and all the stuff that goes along with that. So I didn't have much chance to get much painting done for a while.
(This could be a long post so if you require refreshments or anything now would be the time)
However on and off I have managed to work on another project. As you may have guessed from the title I have been working on my own Laketown House for my Lord of the Rings/The Hobbit models. So this project that I have started on is a culmination of a few things. Firstly, myself and my girlfriend spent a lot of time watching through all the extra features on the extended editions of the LotR and Hobbit films. I had seen the LotR ones before but had never found time to watch the Hobbit ones. As I watched I kept getting little bits of inspiration and seeing so many people working with such dedication to something they really cared about must also have rubbed off. And secondly, thanks to Zebulon, I came across the Youtube channel of The Terrain Tutor (some of you will no doubt be aware of his work. If not I highly reccomend checking him out, link here) where I started to pick up all kinds of useful terrain techniques. Thirdly I was inspired by the scenery work Zebulon himself has done recently for his 40k collection.
(more after the jump)
So with all these things swirling in my head I thought a scenery porject was in order. Now my scenery projects in the past have always been a little meh to be honest (an example:link). Or maybe more accurately my own homemade scenery. I'm actually really proud of the Warhammer Fortified Manor I did many years ago (check it out: link). So my first step was obvious really..........I went and bought the fantastic Laketown House kit GW put out. A bit anticlimactic I know but it has a purpose to serve.
Now I think the kit is brilliant. And it really is. But like with anything cost has to be considered. While the kit isn't unreasonably priced, in my opinion, there's now way I can afford to buy lots of them to fill a decent sized board.
(This is where some actual hobbying is about to come in. Thanks for sticking with me so far)
My solution then was/is to build my own Laketown (or a small part of it anyway). Now this may seem like a big project to just jump into, and you're correct it is. Too big? Maybe, we'll see. You also have to remember the above points are driving me so lets see how far I will get/have gotten already (As I said at the beginning this has been on and off as I found time).
I started with this simple thought. I like the plastic kit GW make - It's the right size for the models - I need something similar - Just measure the kit. So that's what I did. I got out my calipers and literally measured every dimeansion I could think to measure from the thickness of the wood boards to the size of the roof tiles. Now I will make it absolutely clear. I have not copied the dimensions exactly on my own model. I can't measure to fractions of a mm and I'm also not looking to create an exact replica or rip off GW's model. What I'm doing is using these dimensions so my own buildings will all have roughly the same scale as the GW kit. That way my own buildings, and the 2 or 3 GW ones that I will inevitably buy, will all look right together and it will hopefully allow me to make a wider variety of buildings that all look right together
And so with that I think it's time for a break from text and on with some (read many) pictures. The quailty may vary a little as these were all taken on my phone.
And so that's as far as the project has currently gone. It was time for moving house not long after the last picture and so far I've not had time to get it back out to do more. So far I'm really happy with how it's going. The hardest part to do was the roof tiles. It took me so long to do as Zebulon could attest to. As this is the prototype it's not such an issue. This first house is all about learning what will work and what won't. For the tile's I'll need to find a better way of doing them to cut down on the amount of time taken. Having said that I think they look really good so maybe it's worth all the effort? What else have I learned from it so far. The base for the roof I did all worng leaving me with a funny angle where the side wall met the bottom of the roof slope. It may be quicker to put all the pannelling in first and then cut out the windows and doors after as some pieces ended up being rather fiddly. I also need to find a mesh fine enough to create the leaded windows but currently I've had no luck (any suggestions in the comments please).
With that I'll leave this post here for now (sigh of relief). Thanks for sticking with it to the end and hopefully I'll have chance to get some more soon.
Thanks for taking the time to have a look and please feel free to leave any comments.
Blackmane


























